The architecture of John Lautner
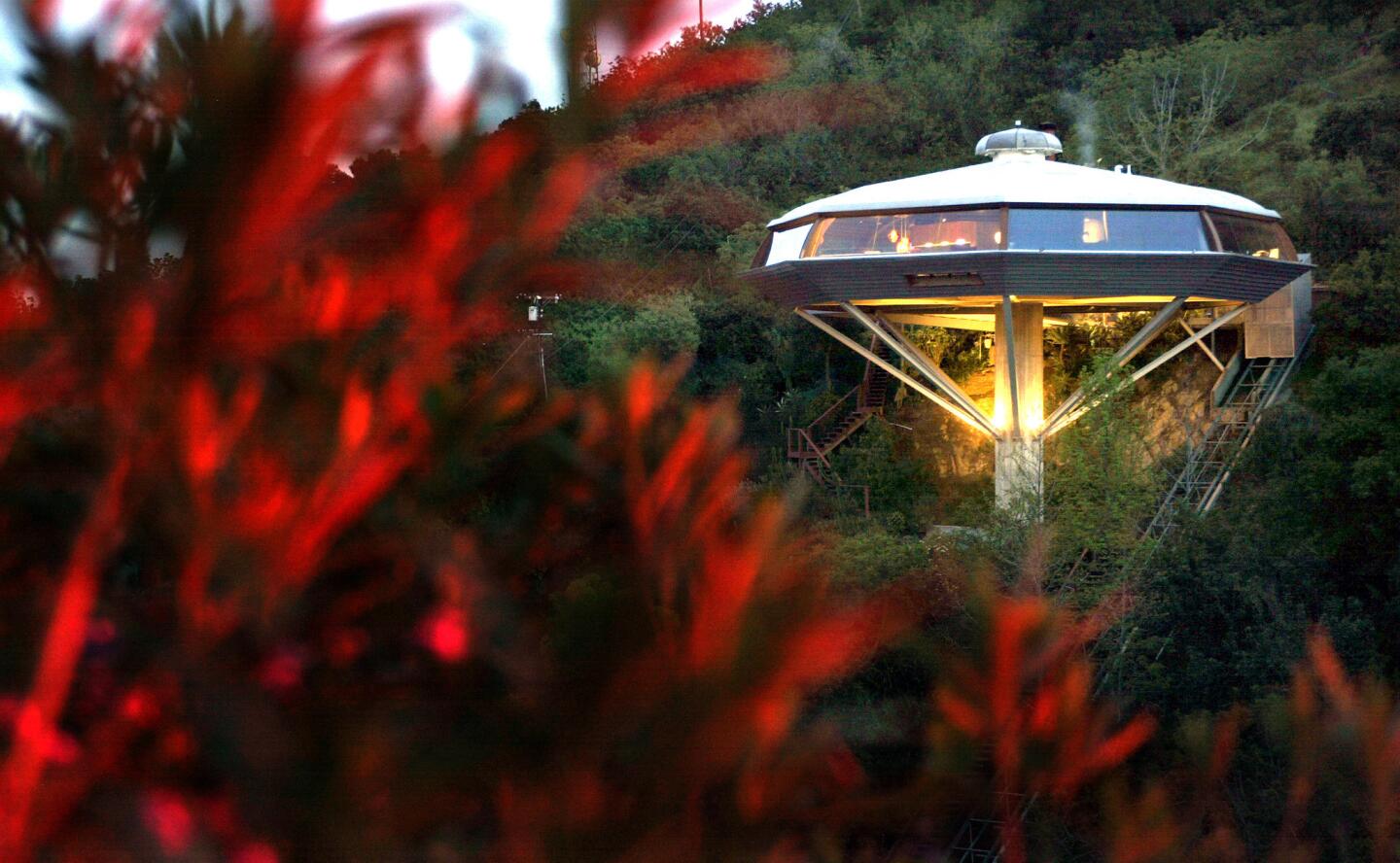
John Lautner’s 1960 Chemosphere, shown here, originally derided by some critics as a silly fantasy.
(Ken Hively / Los Angeles Times)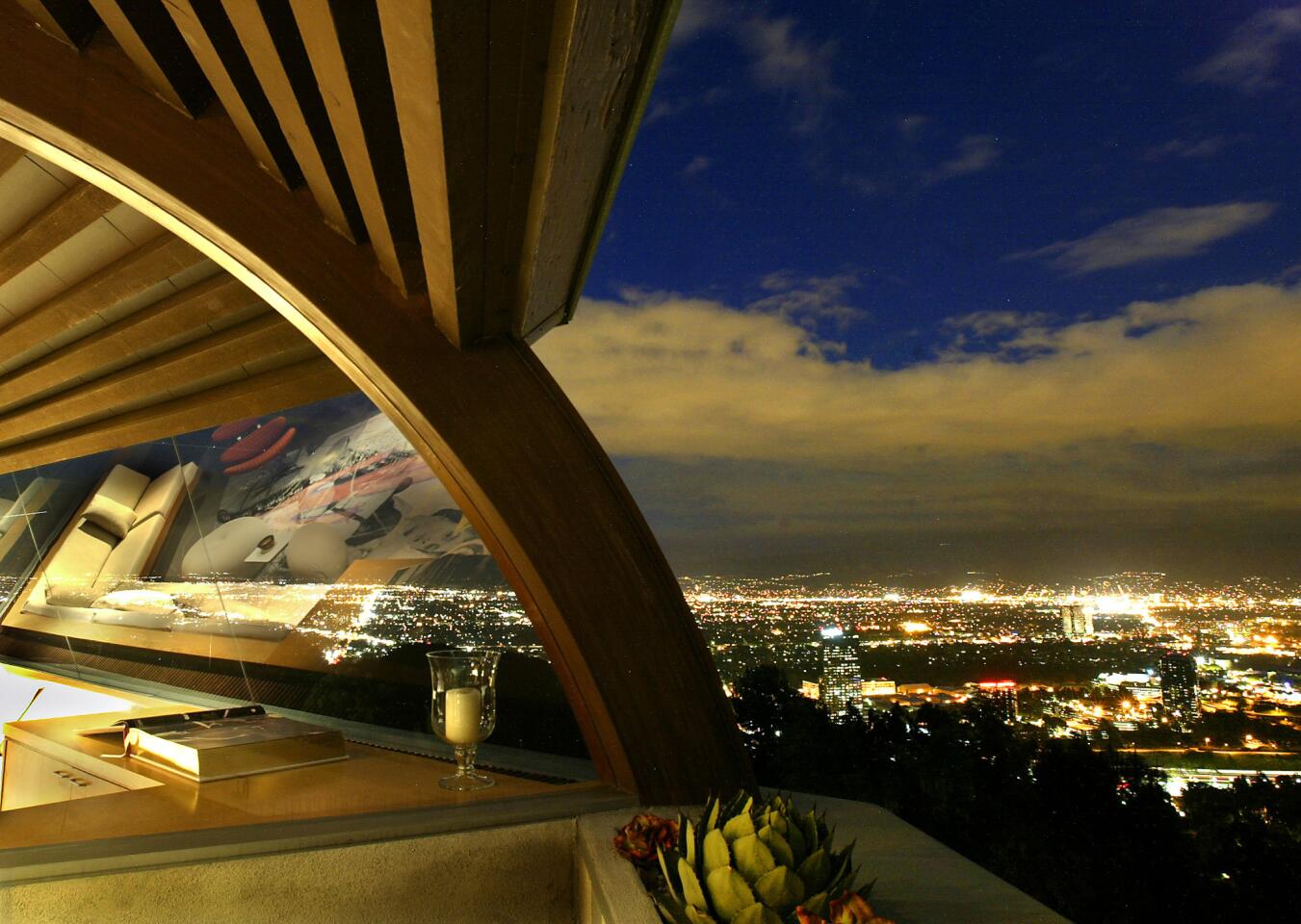
The landmark Chemosphere home in the Hollywood Hills and its owner, publisher Benedikt Taschen, were profiled in a 2005 Home cover story. What was great about Lautner is that he had this dualism about nature and the city, Taschen said at the time, noting that one side of the house was pure nature, with skunks, bobcats, coyotes and deer, while the other side was pure city, the vast San Fernando Valley.
(Ken Hively / Los Angeles Times)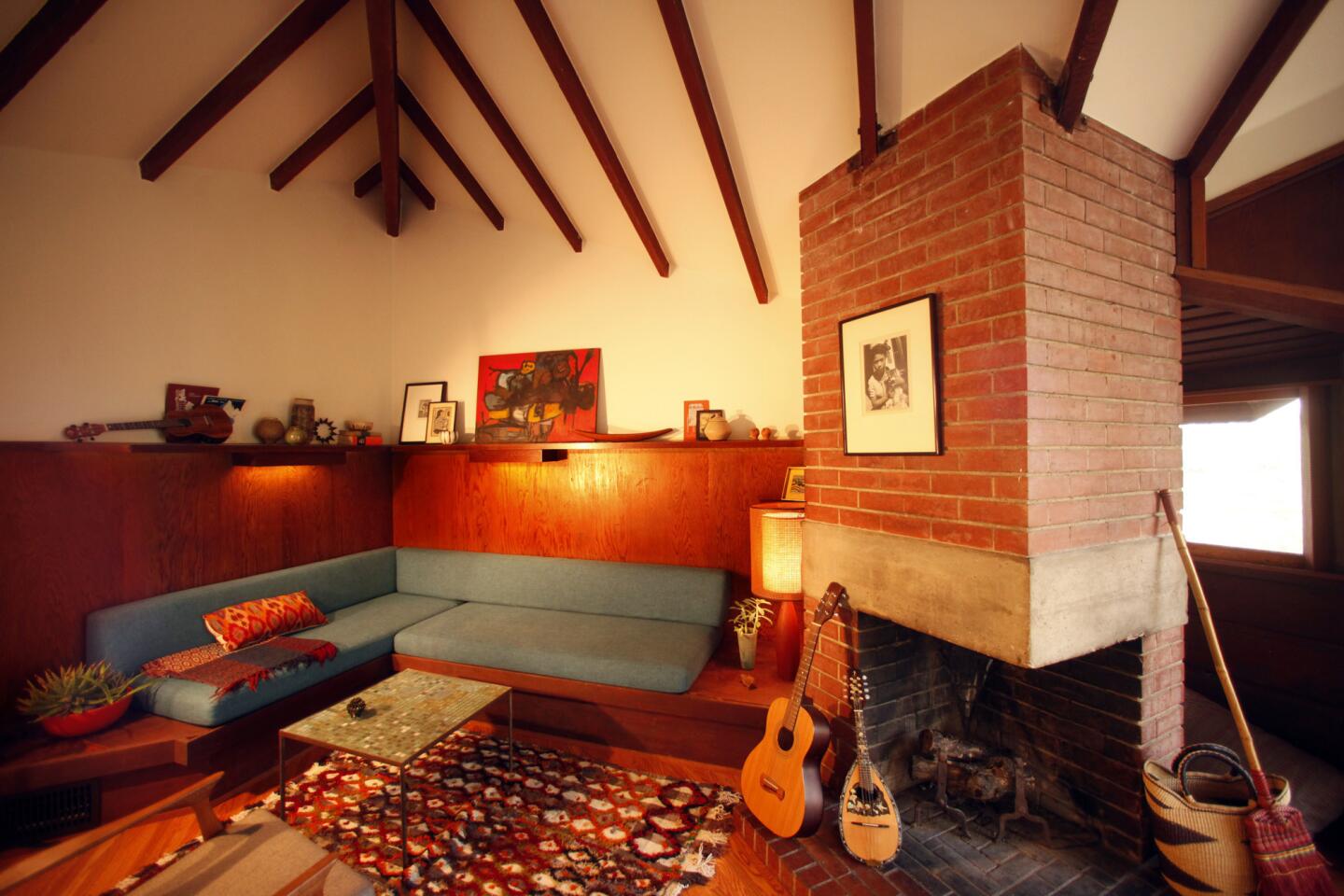
The living room of a 1938 guest house Lautner designed in Echo Park features a built-in sofa, fireplace and vaulted ceilings. Full story here.
(Genaro Molina / Los Angeles Times)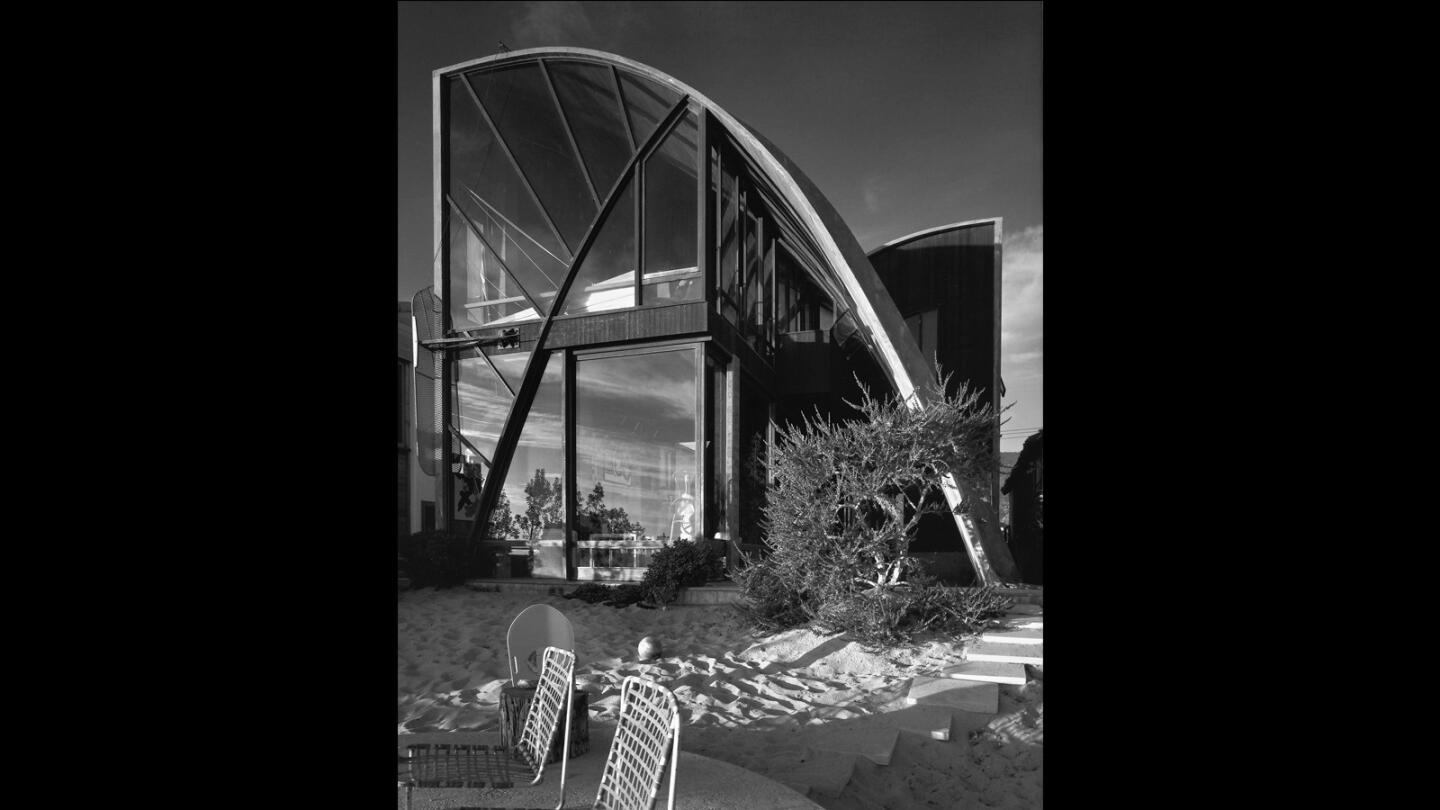
The Stevens house in Malibu is composed of complementary arcs intended to maximize light and air inside. Lautners goal, Olsberg says, was to give you a sense of the natural world that you couldnt have any other way than by living in this space every day. (Julius Shulman / Getty Research Institute)
Advertisement
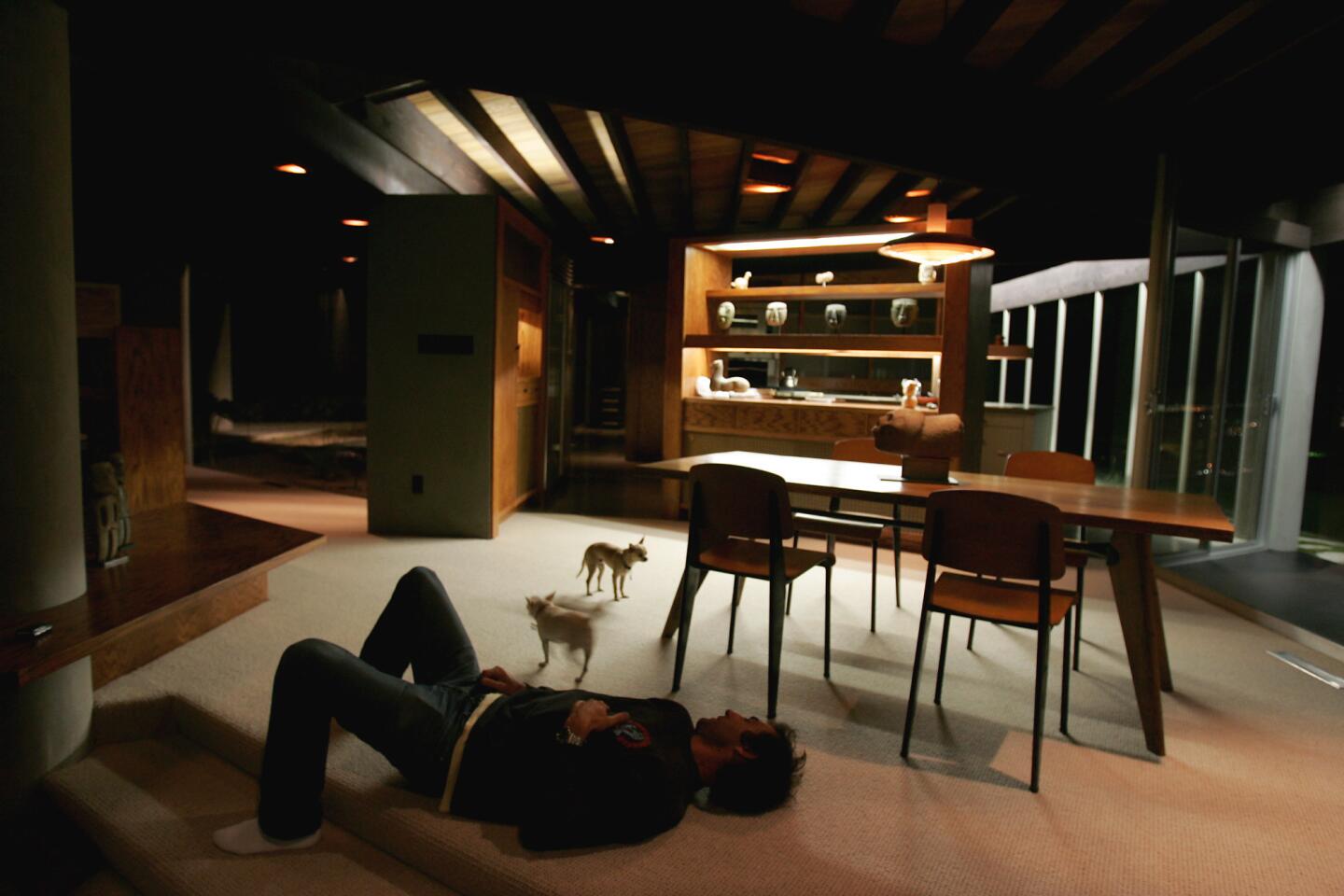
The dining area of John Lautner’s Harpel house in the Hollywood Hills. Full gallery here.
(Gary Friedman / Los Angeles Times)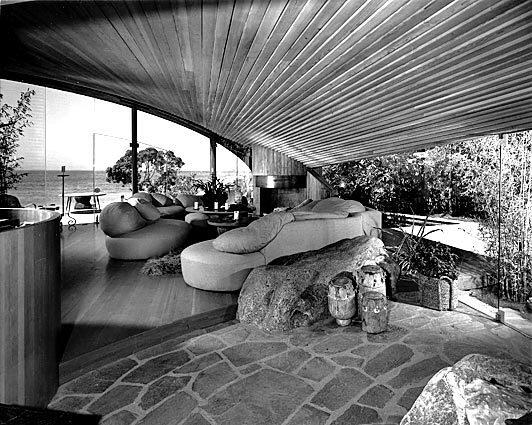
Fixed arcs of concrete frame views that are ever-changing. Original owner Joann Segel, a dance therapist, likened the effect to staying on the ground and flying at the same time. (Julius Shulman / Getty Research Institute)
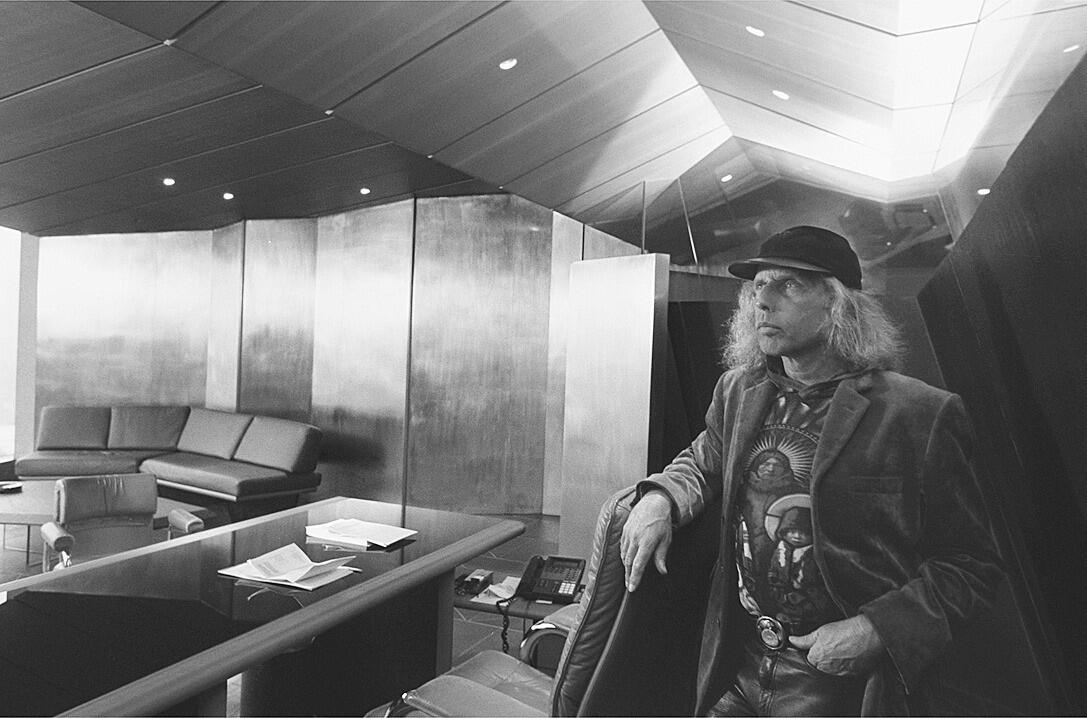
A 1998 photo of James Goldstein in his Century City office designed by John Lautner.
(Perry C. Riddle / Los Angeles Times)


